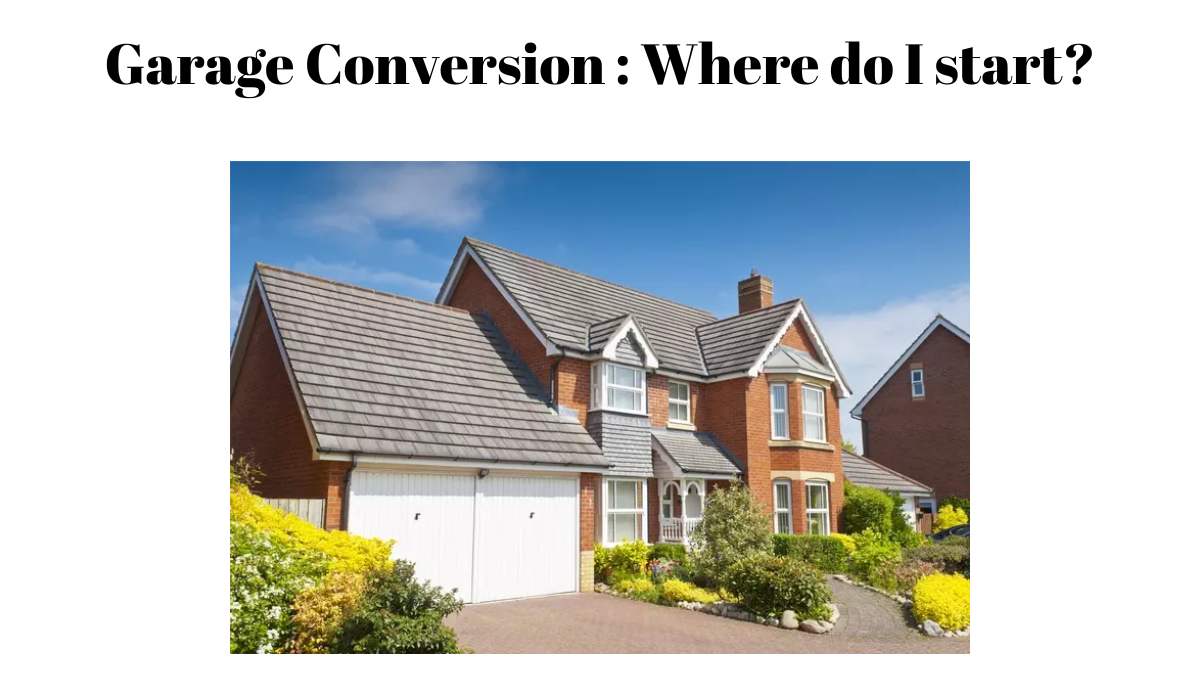Garage conversion into functional rooms is becoming a popular choice for property owners. It’s a straightforward and affordable method to expand usable space, potentially raising your home’s worth by 20%. Here are some aspects to ponder, including expenses and design.
Nearly half of homeowners use their garages as storage for unwanted items instead of parking vehicles. A study from RAC Home Insurance discovered that 40% of people no longer have room for their cars in the garage because it’s too full.
If your garage is just collecting dust and clutter, turning it into a valuable area can enhance how you enjoy your home and also increase its market value. According to Virgin Money, transforming your garage into a bedroom with a bathroom could boost your home’s value by 20%.
Considering the average cost for garage conversion is about £6,000, it’s an economical way to add more living space.
How much does a garage conversion cost?
Transforming your garage into additional living space is an affordable option. This is due to the fact that, in contrast to building an extension, there is no need to spend money on creating new foundations or erecting new walls. Plus, your garage might already be equipped with electricity.
According to various builders and architects consulted, the expense of turning a typical garage into a habitable area ranges from £5,000 to £7,000. However, this cost may rise if there’s a need for structural modifications, plumbing installations, or additional utilities.
Other factors that could affect the cost of your garage conversion:
Other elements that can influence the price of transforming your garage are:
- Checking if the base of the garage requires strengthening.
- Assessing if there’s a need to fix the walls, floors, or ceiling. In cases where the garage is severely damaged, it might be more cost-effective to knock it down and rebuild.
- Ensuring there is sufficient space overhead, ideally between 2.2 to 2.4 meters, after raising the floor by about 15 centimeters above the outside ground.
- Deciding whether to hire an architect or designer for the project.
- Considering the need for submitting plans to local authorities.
- Determining if there is a requirement for a structural engineer’s expertise.
Do I need planning permission to convert my garage?
Most of the time, you can transform your garage without needing special permission, especially if you are not going to change its structure. However, it is important to make sure there are no rules saying the garage must stay as a parking space. To find out, look at the property’s legal documents.
If your garage is separate from your house, you might need to get approval for a different use.
We at the Homeowners Alliance suggest you talk to the authorities in your area to confirm that your garage makeover is allowed.
If your house is protected or in a special historical area, you probably have to get permission before changing your garage. If that is the case, it is a good idea to chat with the local planning official before you officially ask for permission.
Building regulations for garage conversions
Turning your garage into a different type of space is considered a ‘change of use’ and must meet certain construction rules.
For your garage makeover to follow these rules, it must:
- Be sturdy
- Have protection against dampness.
- Be well-insulated in walls, floors, and ceiling for energy-saving
- Have all electrical work checked for safety
- Be protected against moisture with proper air flow
- Be safe from fire with escape paths.
Before starting, tell your local government by sending a building notice or detailed plans, especially if you need special permission.
After the work is done, an inspector will examine the windows, doors, fire safety, and base of the garage to make sure everything is correct before giving you a completion certificate.
Designing a garage conversion
You have the option to plan the makeover of your garage on your own. However, there are several alternatives available. Employing an architect or a designer with specialized knowledge could lead to innovative solutions that you might not have considered.
On the other hand, a competent constructor can efficiently organize and execute a basic garage transformation. Another choice is to hire a firm that focuses on revamping garages. Such firms are adept at navigating the intricacies of planning and adhering to the specific rules for garage makeovers. Utilize our complimentary service, in collaboration with the Federation of Master Builders, to locate reliable builders in your vicinity.
Seek out builders in your area who have undergone rigorous evaluations to confirm the excellence of their work, and explore the profiles of builders who have successfully completed projects similar to what you envision.
Some Questions
What is it?
Converting a garage means changing it from a storage area to a room you can use, like a bedroom with a bathroom.
Why do it?
It adds more space to live in and can increase your home’s value by about 20%.
How much?
It usually costs between ₹5,000 and ₹7,000 to make a garage into a living space.
Do I need permission?
Often, you don’t need special permission unless your house is special, like a historic building. Always check with your local council first.
